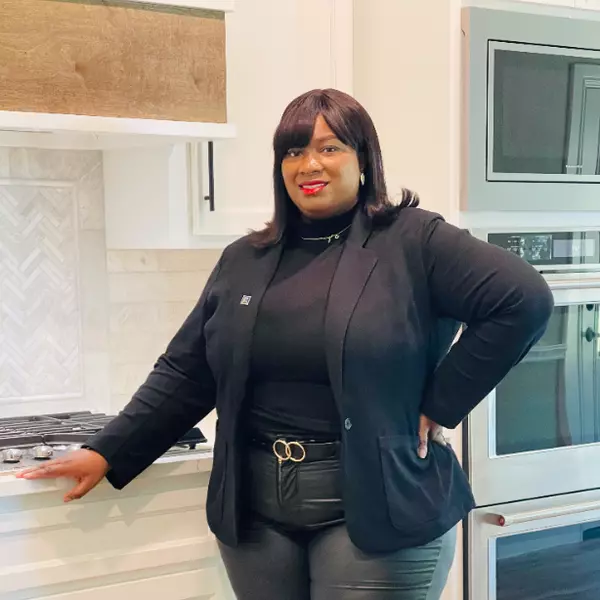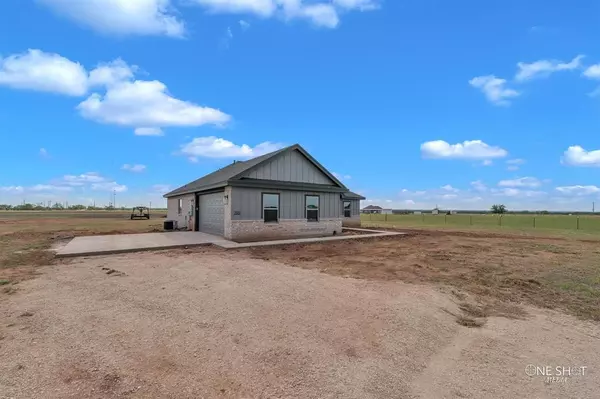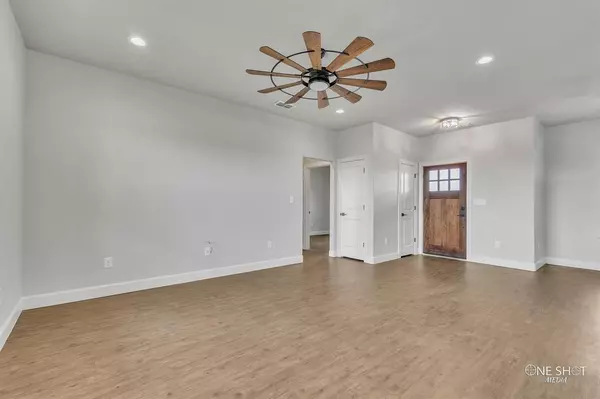
3 Beds
2 Baths
1,475 SqFt
3 Beds
2 Baths
1,475 SqFt
Key Details
Property Type Single Family Home
Sub Type Single Family Residence
Listing Status Active
Purchase Type For Sale
Square Footage 1,475 sqft
Price per Sqft $220
Subdivision Plainview Estates
MLS Listing ID 20668739
Style Modern Farmhouse
Bedrooms 3
Full Baths 2
HOA Fees $150/ann
HOA Y/N Mandatory
Year Built 2024
Lot Size 2.430 Acres
Acres 2.43
Property Description
Location
State TX
County Jones
Direction From Abilene drive North on US 83 277 approximately 8 miles. Make a left CR 428. Make right on gravel road by first set of mailboxes. Property will be the first house on the right.
Rooms
Dining Room 1
Interior
Interior Features Decorative Lighting, Double Vanity, Eat-in Kitchen, Granite Counters, High Speed Internet Available, Kitchen Island, Open Floorplan, Pantry, Walk-In Closet(s)
Heating Central, Electric
Cooling Ceiling Fan(s), Central Air, Electric
Flooring Luxury Vinyl Plank
Appliance Electric Range, Electric Water Heater, Microwave
Heat Source Central, Electric
Laundry Electric Dryer Hookup, Utility Room, Full Size W/D Area, Washer Hookup
Exterior
Garage Spaces 2.0
Fence Barbed Wire, Partial, Wire
Utilities Available City Water, Co-op Electric, Community Mailbox, Private Road, Septic
Roof Type Composition
Total Parking Spaces 2
Garage Yes
Building
Lot Description Acreage, Cleared
Story One
Foundation Slab
Level or Stories One
Structure Type Brick,Fiberglass Siding
Schools
Elementary Schools Hawley
Middle Schools Hawley
High Schools Hawley
School District Hawley Isd
Others
Restrictions Animals,Deed,Easement(s),No Mobile Home
Ownership Creative Structures LLC & JDK Development LLC
Acceptable Financing Cash, Conventional, FHA, VA Loan
Listing Terms Cash, Conventional, FHA, VA Loan
Special Listing Condition Deed Restrictions, Utility Easement


"My job is to find and attract mastery-based agents to the office, protect the culture, and make sure everyone is happy! "







