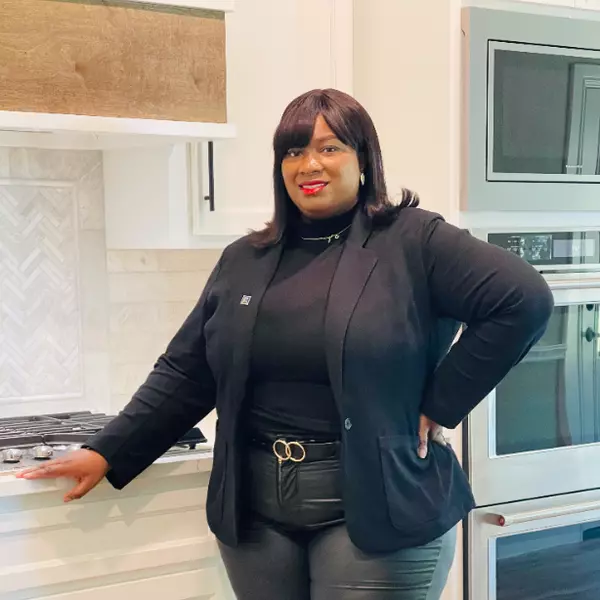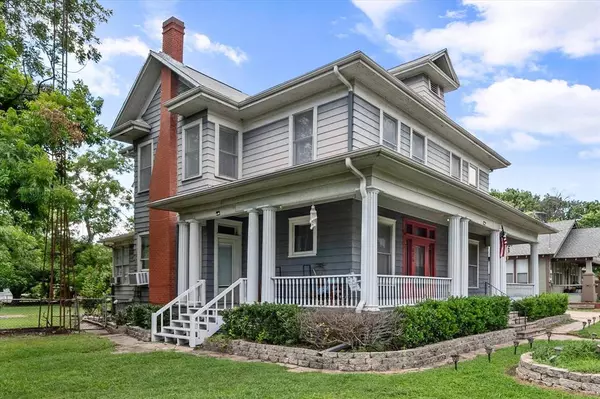
4 Beds
2 Baths
3,254 SqFt
4 Beds
2 Baths
3,254 SqFt
Key Details
Property Type Single Family Home
Sub Type Single Family Residence
Listing Status Active
Purchase Type For Sale
Square Footage 3,254 sqft
Price per Sqft $67
Subdivision Corsicana
MLS Listing ID 20649948
Style Early American
Bedrooms 4
Full Baths 2
HOA Y/N None
Year Built 1887
Annual Tax Amount $2,003
Lot Size 0.459 Acres
Acres 0.459
Property Description
Location
State TX
County Navarro
Direction From 7th Ave turn right onto S 15th St after passing CVS, home is on the corner of S 15th and W 11th Ave. SOP, GPS available.
Rooms
Dining Room 2
Interior
Interior Features Built-in Features, Cable TV Available, Cedar Closet(s), Decorative Lighting, Eat-in Kitchen, High Speed Internet Available, Multiple Staircases, Vaulted Ceiling(s), Walk-In Closet(s)
Heating Central, Electric, Fireplace(s), Natural Gas, Space Heater
Cooling Ceiling Fan(s), Central Air, Electric, Window Unit(s)
Flooring Carpet, Linoleum, Wood, Wood Under Carpet
Fireplaces Number 1
Fireplaces Type Brick, Living Room, Wood Burning
Appliance Dishwasher, Gas Range, Plumbed For Gas in Kitchen
Heat Source Central, Electric, Fireplace(s), Natural Gas, Space Heater
Laundry Electric Dryer Hookup, In Hall, Full Size W/D Area, Washer Hookup
Exterior
Exterior Feature Covered Patio/Porch, Rain Gutters, Storage
Garage Spaces 2.0
Fence Chain Link
Utilities Available All Weather Road, Asphalt, City Sewer, City Water, Electricity Available, Electricity Connected, Individual Gas Meter, Individual Water Meter
Roof Type Shingle
Total Parking Spaces 2
Garage Yes
Building
Lot Description Cleared, Corner Lot, Few Trees, Landscaped, Lrg. Backyard Grass, Other
Story Two
Foundation Combination
Level or Stories Two
Structure Type Siding,Wood
Schools
Elementary Schools Carroll
Middle Schools Corsicana
High Schools Corsicana
School District Corsicana Isd
Others
Ownership Kistler
Acceptable Financing Cash, Conventional
Listing Terms Cash, Conventional
Special Listing Condition Aerial Photo


"My job is to find and attract mastery-based agents to the office, protect the culture, and make sure everyone is happy! "







