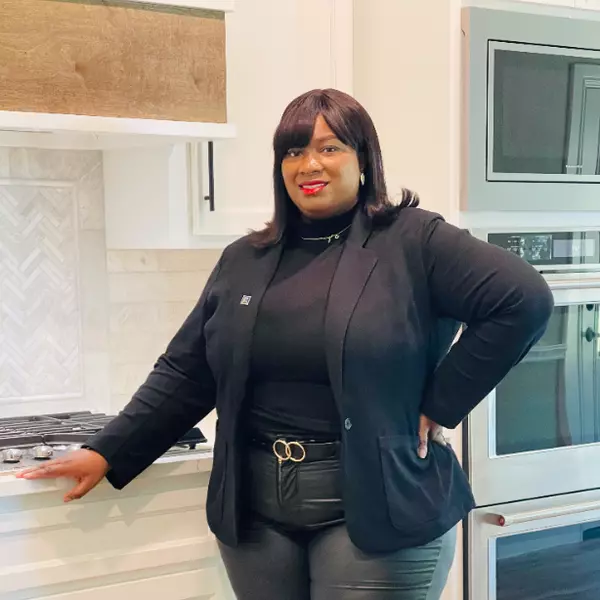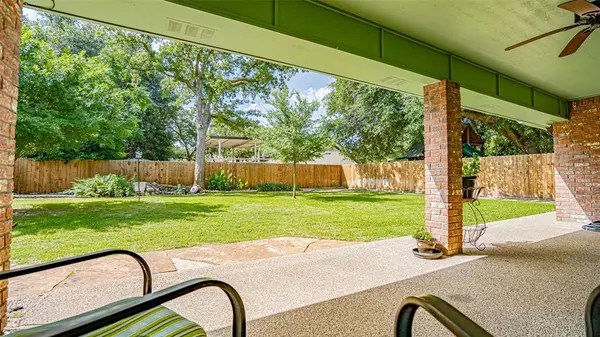
4 Beds
3 Baths
2,470 SqFt
4 Beds
3 Baths
2,470 SqFt
Key Details
Property Type Single Family Home
Sub Type Single Family Residence
Listing Status Active
Purchase Type For Sale
Square Footage 2,470 sqft
Price per Sqft $161
Subdivision City Add
MLS Listing ID 20647113
Bedrooms 4
Full Baths 3
HOA Y/N None
Year Built 1996
Annual Tax Amount $5,895
Lot Size 10,585 Sqft
Acres 0.243
Property Description
Location
State TX
County Erath
Direction 2008 Mimosa
Rooms
Dining Room 2
Interior
Interior Features Built-in Features, Cathedral Ceiling(s), Decorative Lighting, In-Law Suite Floorplan, Kitchen Island, Natural Woodwork, Open Floorplan, Pantry, Vaulted Ceiling(s), Second Primary Bedroom
Heating Central, Natural Gas
Cooling Central Air, Electric
Flooring Carpet, Ceramic Tile, Wood
Fireplaces Number 1
Fireplaces Type Gas Starter, Wood Burning
Appliance Dishwasher, Electric Cooktop, Water Softener
Heat Source Central, Natural Gas
Laundry In Garage, Full Size W/D Area
Exterior
Exterior Feature Covered Patio/Porch
Garage Spaces 2.0
Fence Privacy, Wood
Utilities Available City Sewer, City Water
Roof Type Composition
Total Parking Spaces 2
Garage Yes
Building
Lot Description Interior Lot
Story One
Foundation Slab
Level or Stories One
Schools
Elementary Schools Chamberlai
High Schools Stephenvil
School District Stephenville Isd
Others
Ownership see tax records
Acceptable Financing Cash, Conventional, FHA, VA Loan, Other
Listing Terms Cash, Conventional, FHA, VA Loan, Other


"My job is to find and attract mastery-based agents to the office, protect the culture, and make sure everyone is happy! "







