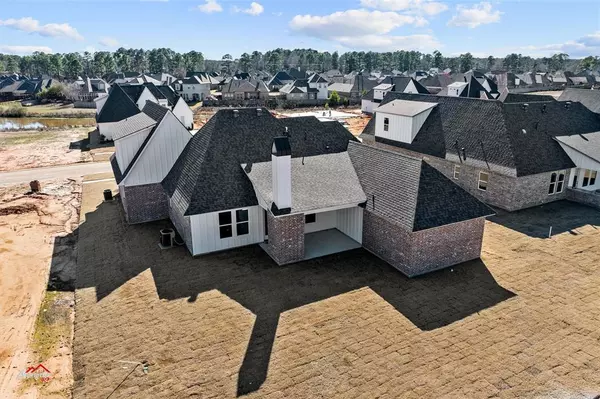4 Beds
3 Baths
2,145 SqFt
4 Beds
3 Baths
2,145 SqFt
Key Details
Property Type Single Family Home
Sub Type Single Family Residence
Listing Status Active
Purchase Type For Sale
Square Footage 2,145 sqft
Price per Sqft $210
Subdivision Turtle Creek
MLS Listing ID 20531881
Bedrooms 4
Full Baths 3
HOA Fees $185
HOA Y/N Mandatory
Year Built 2024
Lot Size 4,356 Sqft
Acres 0.1
Property Sub-Type Single Family Residence
Property Description
Location
State LA
County Bossier
Direction GPS
Rooms
Dining Room 1
Interior
Interior Features Decorative Lighting, Double Vanity, Eat-in Kitchen, Granite Counters, Open Floorplan
Heating Central
Cooling Central Air
Flooring Carpet, Simulated Wood, Tile
Fireplaces Number 1
Fireplaces Type Gas Logs
Appliance Dishwasher, Disposal, Microwave
Heat Source Central
Laundry Utility Room, Full Size W/D Area
Exterior
Garage Spaces 2.0
Utilities Available City Sewer, City Water, Concrete, Curbs, Electricity Connected, Individual Gas Meter, Individual Water Meter
Roof Type Asphalt,Shingle
Total Parking Spaces 2
Garage Yes
Building
Story One and One Half
Foundation Slab
Level or Stories One and One Half
Structure Type Brick
Schools
Elementary Schools Bossier Isd Schools
Middle Schools Bossier Isd Schools
High Schools Bossier Isd Schools
School District Bossier Psb
Others
Ownership Owner
Virtual Tour https://www.propertypanorama.com/instaview/ntreis/20531881

"My job is to find and attract mastery-based agents to the office, protect the culture, and make sure everyone is happy! "






